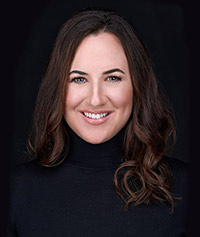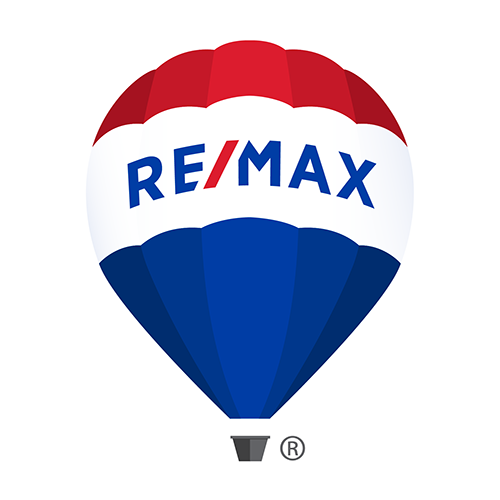137 Gravelstone Road
SOLD - Please contact for pricing.
MLS®: A1237050
Welcome to 137 Gravelstone Road! Lets start with the top notch outdoor living space that has been designed for entertaining with a HUGE second level deck finished in dura decking that runs the width of the home and has stairs to the back yard (pet friendly), a concrete walk out patio below and then a terraced backyard with the top level finished in grass perfect for a swing set or trampoline and dow a few steps of the retaining wall leads to a stone patio and firepit. Did I mention this backs onto the GREENBELT and walking trails? Now lets go inside. The bright and open concept main floor is sure to impress with hand scraped hardwood floors, intricate crown moulding and updated kitchen with modern cabinets to the ceiling, a corner pantry, granite counter tops and a new stove and OTR microwave. Both the dining nook and living room are oversized and can accommodate almost any furniture sets and both overlook the greenbelt and ATHABASCA RIVER VALLEY. Also on the main floor is laundry room and mud room leading to the heated garage. Hardwood flooring extends up the stairs and throughout the second level which offers 4 BEDROOMS UPSTAIRS. One of them is over the garage and could be used as a BONUS ROOM with vaulted ceilings and surround sound wired in. The master bedroom is located on the back of the house with river valley views and features a walk in closet and oversized ensuite with dual sinks, a large corner tiled shower, luxurious tub with tiled bench surround and extra storage. The walk out basement is so bright and airy it doesnt feel like a basement at all. It has 2 BEDROOM LEGAL SUITE permit and can be used for income potential or as an extension to the rest of the house. This basement features 2 bedrooms, a full bathroom, new LVP flooring, dark cabinets and a functional layout. Some of the many upgrades this home has are new interior doors, new paint, new trim, new sealed units in all the windows, new water softener, LVP flooring in the basement, new tile surr ound in main bathroom, large shed in the backyard that finished in stucco to match the house and new shingles and insulation in 2016. The outstanding curb appeal is sure to catch your eye with new front landscaping, stucco exterior finish, a wide concrete front step and an expanded driveway that can comfortably fit 3 vehicles across. Come have a look, youll feel right at home. (id:6769)
Quick Stats
Key Home Data
Payment Calculator
Calculate your monthly mortgage payment.
All About the Details
See specific details below.
Neighbourhood Statistics
Get to know your neighbourhood.
Similar Properties
Other properties you might like.










































