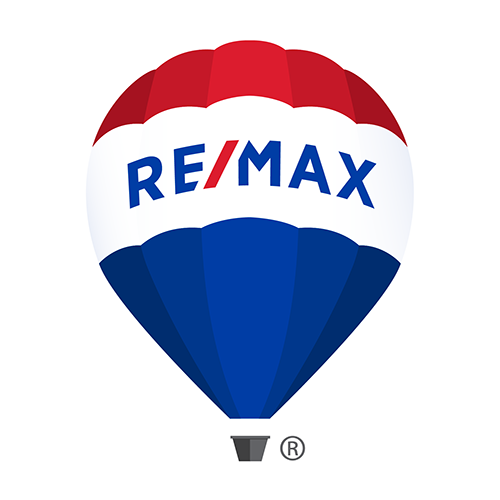161 Chestnut Way
Offered at: $560,000
MLS®: A2269221
Welcome to 161 Chestnut Way, a beautifully maintained bi-level home where pride of ownership shines throughout. Owned by the original owners since new, this property is in immaculate condition and offers the perfect combination of comfort, functionality, and location. Backing onto a park and green space with direct access to walking trails, this home provides a rare opportunity to enjoy peaceful views along with a great income-generating legal suite in the basement.The curb appeal begins with an exposed aggregate driveway, an attached and heated double garage, and a welcoming front entry. Inside, a bright open-concept layout with vaulted ceilings and a gas fireplace creates a warm and inviting atmosphere in the main living area. The hardwood floors are in pristine condition, and the home was freshly painted in 2022, adding a modern and refreshed feel.The kitchen offers ample cabinet space, laminate counters, and a full suite of appliances including a new microwave (2024) and dishwasher (2023). From the dining area, step outside onto the covered dura deck with glass railing — perfect for BBQs with a gas line already in place. The yard backs directly onto a playground and open field, providing a family-friendly backdrop with room to play, relax, or enjoy summer evenings.On the main level, you’ll find three bedrooms, all with plush carpet and large closets. The primary suite features a walk-in closet and a private four-piece ensuite with a beautiful, calming wall colour that gives the space a relaxing feel. The laundry room at the main entrance adds convenience, with a washer replaced in 2023 and direct access to the garage.The lower level was developed in 2015 and features a two-bedroom, two-bathroom legal suite with its own separate laundry and in-floor heat for added comfort. The suite’s layout includes a spacious kitchen with a cooktop, dishwasher, fridge, microwave, and plenty of counter space — ideal for extended family or rental income. The larger bedroom of fers two closets and an ensuite, while the second bedroom is located down a separate hall for added privacy, with its own bathroom as well.Additional highlights include a hot water tank replaced in 2017, a central vacuum system, a utility sink in the mechanical room, and an HRV system. The home’s front yard enjoys plenty of afternoon sun, and the rear gate opens directly to the park and trails.Located in a welcoming Timberlea neighbourhood surrounded by great neighbours, this property has been lovingly cared for and is move-in ready. With its legal suite, beautiful condition, and incredible setting, 161 Chestnut Way is the perfect place to call home. Schedule your private showing today. (id:6769)
Quick Stats
Key Home Data
4
BATH(S)
5
BED(S)
1477
SQFT
YES
SHOWING AVAILABLE
Property Type:
Single Family Home Ownership:
Freehold
Payment Calculator
Calculate your monthly mortgage payment.
Mortgage Amount
$
Amortization
years
Payment Freq.
Interest Rate
%
Calculating...
All About the Details
See specific details below.
Neighbourhood Statistics
Get to know your neighbourhood.










































