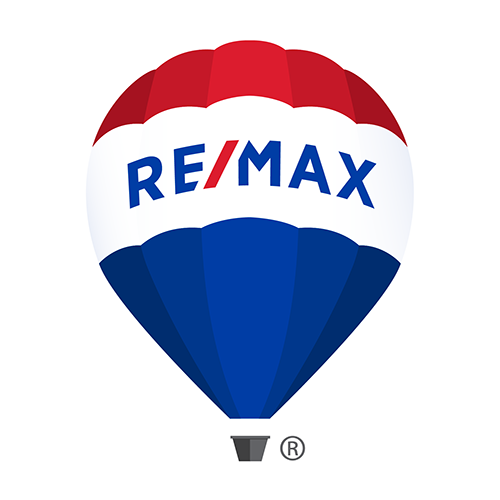517 Heritage Drive
Offered at: $599,900
MLS®: A2227444
Welcome to 517 Heritage Drive, where luxury and functionality come together in this impressive 6-bedroom home with a legal basement suite. Designed with meticulous attention to detail, this property offers a perfect blend of elegance, comfort, and practicality. Upon entering, you’re greeted by a grand foyer with rich hardwood flooring and natural light that guides you into the heart of the home. The main level features a versatile office or bedroom, perfect for work or relaxation. The open-concept kitchen, dining, and living area is an entertainer’s dream, showcasing quartz countertops, a modern tile backsplash, rich maple cabinetry, and a raised breakfast bar. The living room boasts a sleek tile fireplace, while the dining area leads to a custom screened sun enclosure with sliding windows and privacy curtains—an ideal retreat that opens to the fully fenced backyard. A convenient two-piece bathroom completes this level. Upstairs, you’ll find three generously sized bedrooms, a dedicated laundry room, and a stunning primary suite that serves as a private oasis. The suite features a large walk-in closet, a spa-inspired ensuite with a custom tiled shower, a jetted tub, and dual sinks. A beautifully finished 4-piece main bathroom completes the upper level. The fully developed basement offers a two-bedroom legal suite with a separate entrance, stainless steel appliances, separate laundry facilities, and independent furnaces for added comfort and privacy. Outside, the oversized heated double detached garage, complete with built-in storage, offers ample parking for three vehicles. The backyard features stamped concrete walkways and space for entertaining. Additional upgrades include central vacuum, air conditioning, high-end window coverings, and custom lighting. Conveniently located near trails, parks, and schools, this move-in-ready home is perfectly designed to suit your lifestyle. Check out the photos, floor plans and 3D tour, and call today to book your personal viewin g. (id:6769)
Quick Stats
Key Home Data
4
BATH(S)
5
BED(S)
1706
SQFT
YES
SHOWING AVAILABLE
Property Type:
Single Family Home Ownership:
Freehold
Payment Calculator
Calculate your monthly mortgage payment.
Mortgage Amount
$
Amortization
years
Payment Freq.
Interest Rate
%
Calculating...
All About the Details
See specific details below.
Neighbourhood Statistics
Get to know your neighbourhood.










































