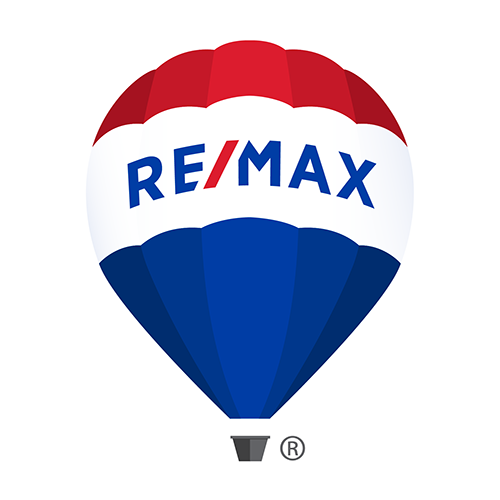185 Pliska Crescent
Offered at: $525,000
MLS®: A2203019
DOUBLE ATTACHED GARAGE! 5 BEDROOMS! SEPARATE ENTRANCE! Welcome to 185 Pliska Cres. On the main floor this bi-level home offers a large living that has plenty of windows to let in all the natural light, and is accented nicely by a gas fireplace. Additionally the living room has space for a formal dining room set up if needed. On the other side of the living room you will discover the large kitchen that offers not 1 but 2 pantry closets, s/s appliances, a kitchen island, and ample cabinet and counter space. The kitchen looks onto the dining nook, plus a garden door that leads to a back deck with steps descending to a lower patio where you will find access to the landscaped and fenced yard. The main level of the home comes with 3 bedrooms and two 4 PCE bathrooms which includes the primary bedroom that includes a 4 PCE en suite bathroom, and a walk in closet. Need extra space or potential income? The separate entrance to the developed basement opens to a vast living area, a convenient kitchenette, two additional bedrooms, and a full bathroom. BONUS! For larger families, the basement’s flex room that can be locked off from the basement illegal suite can easily be converted into a sixth bedroom, office, or remain an expansive family room. Located in a prime area with walking trails 30 seconds from your doorstep, this home is also just moments from schools, shopping, and public transportation. Call now for your personal showing. (id:6769)
Quick Stats
Key Home Data
3
BATH(S)
5
BED(S)
1480
SQFT
YES
SHOWING AVAILABLE
Property Type:
Single Family Home Ownership:
Freehold
Payment Calculator
Calculate your monthly mortgage payment.
Mortgage Amount
$
Amortization
years
Payment Freq.
Interest Rate
%
Calculating...
All About the Details
See specific details below.
Neighbourhood Statistics
Get to know your neighbourhood.










































