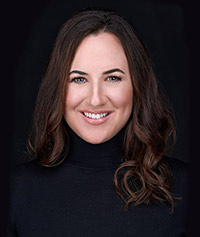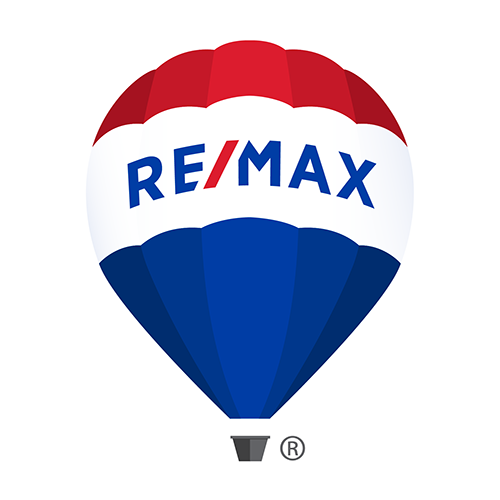288 Fireweed Crescent
Offered at: $689,900
MLS®: A2209566
Custom-Built Beauty with a SECRET Speakeasy Room and Endless Upgrades! Welcome to a one-of-a-kind home that blends executive living, functionality, and a touch of mystery. This meticulously custom-built residence is loaded with thoughtful details and upgrades throughout — and yes, it even includes a hidden room! Step inside to soaring ceilings in the living room, open to the second floor for a grand, airy feel. The main floor layout is functional, featuring a home office, open-concept kitchen, dining and living areas, and beautiful views of the backyard and greenbelt. The walkthrough pantry connects seamlessly to a mudroom with laundry and direct access to the fully finished, heated garage. You’ll find hardwood flooring stretching through the main living area, up the stairs, and across the second level bedrooms and hallway. Upstairs offers a bonus room with greenbelt views, two spacious kids’ bedrooms (one with a walk-in closet), a 4-piece bath, and a spacious primary suite. The primary retreat showcases vaulted ceilings, remote-controlled window coverings, an ensuite with dual sinks, tiled walk-in shower with bench, and a walk-in closet with hidden safe. The garage is fully upgraded with in-floor heat, a floor drain, additional washer/dryer hookups, and a side entrance perfect for a dog run. Enjoy in-floor heating not only in the garage and basement, but also in front of the kitchen sink and stove, both second-level bathrooms, and even the ensuite shower floor—a true touch of luxury. The fully developed basement offers a spacious family room, 4th bedroom, 4-piece bath, and the pièce de résistance: a hidden speakeasy room that can also serve as a 5th bedroom, hobby space, or home gym. Outside, the landscaped backyard is a private retreat with mature fruit trees and perennials, backing onto scenic greenbelt. The raised deck is perfect for entertaining, with tons of storage underneath, the shed is on concrete piling and the hot tub set on concrete slab and the perfe ct spot for relaxing under the stars or catching the northern lights. The front yard is beautifully landscaped and has a triple car driveway perfect for parking a RV or multiple vehicles. Some recent upgrades include: new siding, shingles, soffits, fascia & eaves (2021), brand new A/C unit (2024. This is not just a home—it’s an experience. From the hidden room to the high-end finishes, every inch of this property is thoughtful designed and meticulously maintained. Come see if you can find the secret room! (id:6769)
Quick Stats
Key Home Data
4
BATH(S)
5
BED(S)
2212
SQFT
YES
SHOWING AVAILABLE
Property Type:
Single Family Home Ownership:
Freehold
Payment Calculator
Calculate your monthly mortgage payment.
Mortgage Amount
$
Amortization
years
Payment Freq.
Interest Rate
%
Calculating...
All About the Details
See specific details below.
Neighbourhood Statistics
Get to know your neighbourhood.










































