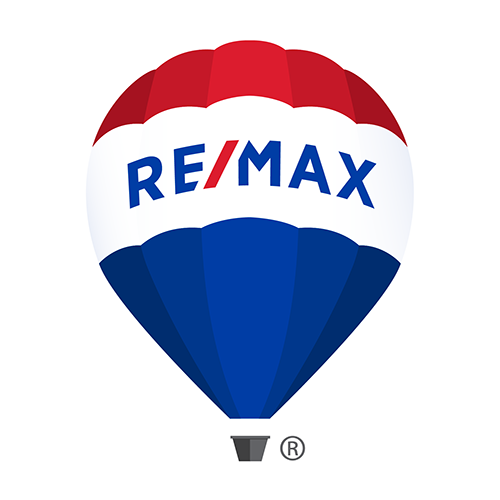228 Coyote Crescent
Offered at: $469,900
MLS®: A2210760
Welcome to 228 Coyote Crescent, a beautifully bright and well-loved five-bedroom detached family home nestled in the desirable Upper Timberlea neighbourhood. Thoughtfully designed with a growing family in mind, this residence blends comfort, style, and functionality. Step onto the charming front porch and into a welcoming foyer, complete with a coat closet and a tucked-away two-piece powder room. The main floor features new luxury vinyl plank flooring, setting a warm and contemporary tone throughout the space. The spacious living room is flooded with natural light from an abundance of windows anchored by a statement-making fireplace, creating a perfect setting for relaxation or entertaining. The eat-in kitchen is equally impressive, outfitted with striking countertops, quality Kitchen Craft cabinetry, a corner pantry, and a generous dining area—ideal for family meals and gatherings. Upstairs, the serene primary suite offers a peaceful retreat, complete with a walk-in closet and a private four-piece ensuite. Two additional well-proportioned bedrooms, a second four-piece bathroom, and a large walk-in linen closet provide ample space and storage for family and guests alike. The lower level extends the home’s living space with a versatile recreation room, a three-piece bathroom, plenty of storage, and a separate side entrance—adding flexibility for future guest accommodations. Outdoor living is equally inviting, featuring a private rear deck equipped with a built-in gas line for effortless barbecuing. The 15x21 detached garage includes a spacious loft, offering excellent storage solutions. Recent upgrades reflect the home’s meticulous upkeep, including new shingles (2016) and updated siding on both the home and garage (2022). Ideally situated in a quiet, family-friendly neighbourhood close to parks, schools, and everyday conveniences, this property is a shining example of pride of ownership. Don’t miss your opportunity to call this exceptional home your own—schedule you r private tour today. (id:6769)
Quick Stats
Key Home Data
4
BATH(S)
4
BED(S)
1552
SQFT
YES
SHOWING AVAILABLE
Property Type:
Single Family Home Ownership:
Freehold
Payment Calculator
Calculate your monthly mortgage payment.
Mortgage Amount
$
Amortization
years
Payment Freq.
Interest Rate
%
Calculating...
All About the Details
See specific details below.
Neighbourhood Statistics
Get to know your neighbourhood.




































