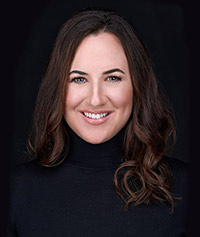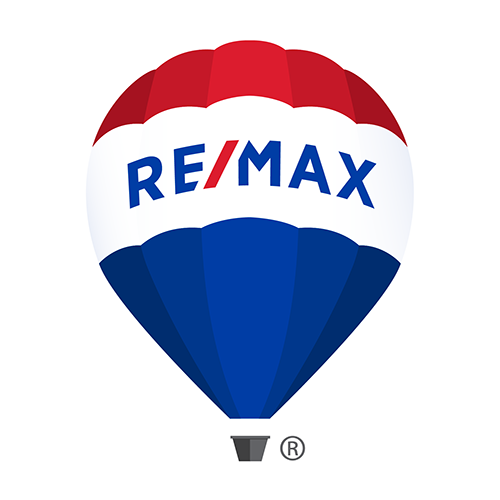211 Atkinson Lane
Offered at: $649,900
MLS®: A2213196
Welcome to 211 Atkinson Lane! This modified bi-level home sitting on a 5,185 sq ft lot backing onto the GREENBELT has an ATTACHED HEATED DOUBLE GARAGE plus DETACHED 24'x12' GARAGE in the backyard with access to the trail system and a BASEMENT SUITE for extra income. FRESHLY PAINTED main level with NEWER LAMINATED FLOORING and NEW LIGHT FIXTURES. As you enter the home, you will find a large and bright living room with vaulted ceiling. At the back is an open concept living area featuring a kitchen with refinished cabinets and corner pantry, a dining room with a rear door to access the back deck and a family room with gas fireplace. Down the hall are two good size bedrooms and a 4-piece bathroom. On the upper floor is the large and bright primary bedroom with walk-in closet and 4-piece ensuite. The fully develop basement has laminated flooring throughout and a bedroom closed off from the suite that belong to the top floor. The suite, which has its OWN FURNACE, SEPARATE ENTRY and SEPARATE LAUNDRY, features a kitchen with eating area and pantry, a large family room, a large bedroom and 4-piece bathroom. The backyard has a huge deck with gazebo plus a patio with stone for a firepit great for summer entertainment and it is fully fenced with a gate and a garage for your off-road toys with direct to access the greenspace and trail. Book your appointment today! (id:6769)
Quick Stats
Key Home Data
3
BATH(S)
5
BED(S)
1641
SQFT
YES
SHOWING AVAILABLE
Property Type:
Single Family Home Ownership:
Freehold
Payment Calculator
Calculate your monthly mortgage payment.
Mortgage Amount
$
Amortization
years
Payment Freq.
Interest Rate
%
Calculating...
All About the Details
See specific details below.
Neighbourhood Statistics
Get to know your neighbourhood.



























