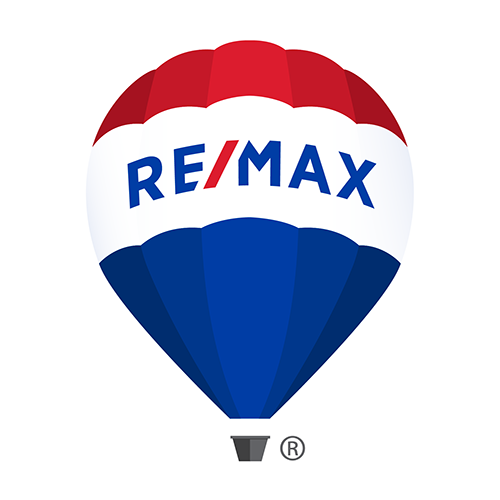206 Laffont Way
Offered at: $559,888
MLS®: A2223832
LOVELY AND LUXURIOUS LAKEWOOD HOME THAT IS RENOVATED AND OFFERS OVER 2500 SQ FT OF LIVING SPACE, BRAND NEW SHINGLES, LARGE YARD, QUARTZ COUNTERTOPS AND MORE! This is a fantastic family home situated in the prime and desirable location of Lakewood Estates, which is in the heart of Timberlea within walking distance to schools, parks, shopping, and Birchwood trail system. To begin, on the exterior of the home, you have a large driveway with room for RV parking, an oversized double attached heated garage, all situated on a large lot that is fully landscaped and fenced, with deck. Step inside this spacious home where you are greeted by a front foyer with vaulted ceilings, which leads to your open concept living area featuring a renovated kitchen with white cabinetry, quartz countertops, large island with navy blue cabinets, corner pantry, white subway backsplash, and stainless steel appliances. This living area is finished with hardwood floors throughout. The kitchen overlooks your dining room, surrounded by a bank of windows and a garden door leading to your yard. The great room is oversized and features a gas fireplace surrounded by tile. The main level is complete with a renovated 2 pc powder room, a separate laundry room with built-in cabinets, and you also have direct access to your garage from the home. The spiraled staircase leads you to the upper level with 3 generously sized bedrooms. The Primary bedroom offers a renovated ensuite with walk-in shower featuring tile surround, a sliding glass door, and quartz counter tops. As well, you have a walk-in closet. The 4 pc main bathroom has also been updated and offers a large soaker tub. The fully finished lower level has great space and is finished with a gym area, a family room that includes a bar, making this area the space where you will enjoy watching sports and family movie nights. This lower level is complete with a 4th bedroom and 4 pc bathroom. Other updates and upgrades include Hot water on demand, central a/ c, all new hardware on doors, and the new shingles in 2024. This is a turn-key and move-in-ready home. This one will not disappoint. Call today for your personal tour. (id:6769)
Quick Stats
Key Home Data
4
BATH(S)
4
BED(S)
1708
SQFT
YES
SHOWING AVAILABLE
Property Type:
Single Family Home Ownership:
Freehold
Payment Calculator
Calculate your monthly mortgage payment.
Mortgage Amount
$
Amortization
years
Payment Freq.
Interest Rate
%
Calculating...
All About the Details
See specific details below.
Neighbourhood Statistics
Get to know your neighbourhood.










































