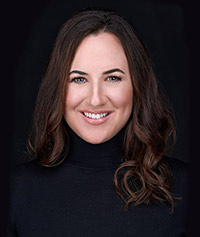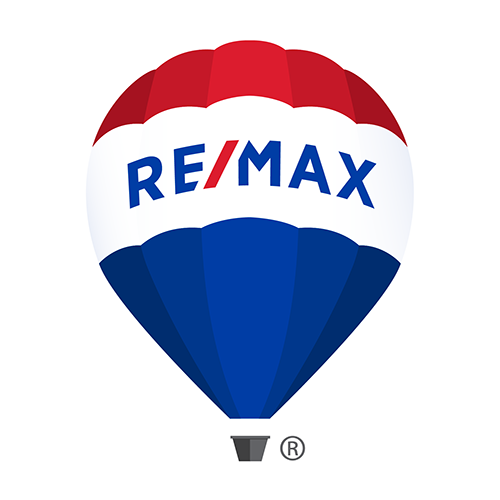1095 Timberline Drive
Offered at: $199,900
MLS®: A2224795
Welcome to 1095 Timberline Drive #101 — a rare and refined offering in one of Thickwood’s most desirable and established condominium communities. Positioned on the ground floor for ease of access and everyday convenience, this expansive 2-bedroom, 2-bathroom corner unit residence spans 1,009 sq ft and seamlessly blends modern style, comfort, and practicality. Thoughtfully upgraded in recent years, the home showcases brand-new flooring (2024) and fresh designer paint (2024), setting a contemporary yet inviting tone throughout. At the heart of the home lies the chef-inspired kitchen, featuring abundant cabinetry, upgraded stainless steel appliances (stove 2021, dishwasher 2025), and a kitchen island with eat-up bar — an ideal setting for casual meals or hosting friends. The kitchen flows effortlessly into the spacious dining area, making entertaining feel effortless. The open-concept living and dining spaces are anchored by a gas fireplace, and extend to a private, covered balcony surrounded by mature trees — the perfect setting for relaxed indoor-outdoor living. The primary suite is a private retreat, complete with a walk-in closet and a full ensuite boasting custom-tiled showers and flooring. The second bedroom offers excellent flexibility with a large walk-in closet and is positioned next to a beautifully appointed main bathroom with matching updated finishes. Additional highlights include a spacious and functional front entry, separate in-suite laundry and storage room, linen closet for added organization, one assigned underground parking stall, and a private storage locker. This meticulously maintained building is just steps from the Birchwood Trails, local shopping, dining, and transit — all while offering a peaceful, community-focused atmosphere. You have a rare opportunity to secure a move-in-ready, low-maintenance home in a sought-after location, so check out the photos, floor plan and 3D tour, and call today to book your private viewing. (id:6769)
Quick Stats
Key Home Data
2
BATH(S)
2
BED(S)
1009
SQFT
YES
SHOWING AVAILABLE
Property Type:
Single Family Home Ownership:
Condominium/Strata
Payment Calculator
Calculate your monthly mortgage payment.
Mortgage Amount
$
Amortization
years
Payment Freq.
Interest Rate
%
Calculating...
All About the Details
See specific details below.
Neighbourhood Statistics
Get to know your neighbourhood.

























