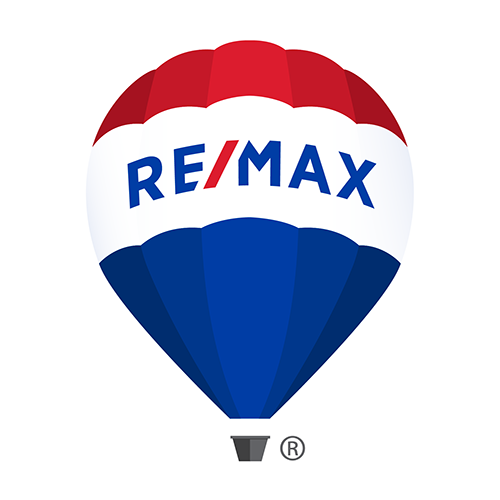124 Gravelstone Way
Offered at: $584,900
MLS®: A2224561
124 Gravelstone Way – Fully Finished and Backing Greenbelt! Welcome to this beautifully maintained two-storey home located in the heart of Stonecreek, offering a rare combination of greenbelt views, a spacious backyard, and thoughtful updates throughout. From the moment you enter, you're greeted by a bright and welcoming foyer that flows into an open-concept main floor perfect for both everyday living and entertaining. The kitchen is equipped with stainless steel appliances, including a gas stove, large WALK-THROUGH PANTRY, center island with an eat-up bar, and ample counter space. It opens seamlessly into the dining and living areas, all bathed in natural light from the large rear-facing windows. Step outside to enjoy the brand-new deck (2024), a concrete patio, and a beautifully landscaped, fully fenced backyard that backs directly onto a dedicated greenbelt. A stone walkway leads to a cozy sitting area ideal for a firepit or quiet evening retreat. With a west-facing yard, you’ll enjoy sunshine throughout the day and front-row seats to stunning sunsets each night. Upstairs, the spacious primary suite includes a walk-in closet and a private ensuite. Two additional bedrooms, a full bathroom, and a BONUS ROOM ideal for a home office, media room, or play space complete the upper level. Convenient SECOND FLOOR LAUNDDRY adds to the smart layout. The newly developed basement offers even more living space with a large rec room and a fourth bedroom, making it great for guests or family hangouts. This home is move-in ready, thanks to a LONG LIST OF UPDATES: new fridge, microwave, and gas stove (2018); LVP flooring and carpet (2019); dishwasher and washer/dryer (2020); hot water tank (2022); and a gas line for the stove and BBQ. Additional features include a double attached heated garage, central A/C, and a prime location within walking distance to Stone Creek Village, schools, trails, and more. Don't miss your chance to own this lovingly cared for and well-appointed home in one of Fort McMurray's most sought-after communities. Book your private tour today! (id:6769)
Quick Stats
Key Home Data
3
BATH(S)
4
BED(S)
1650
SQFT
YES
SHOWING AVAILABLE
Property Type:
Single Family Home Ownership:
Freehold
Payment Calculator
Calculate your monthly mortgage payment.
Mortgage Amount
$
Amortization
years
Payment Freq.
Interest Rate
%
Calculating...
All About the Details
See specific details below.
Neighbourhood Statistics
Get to know your neighbourhood.






































