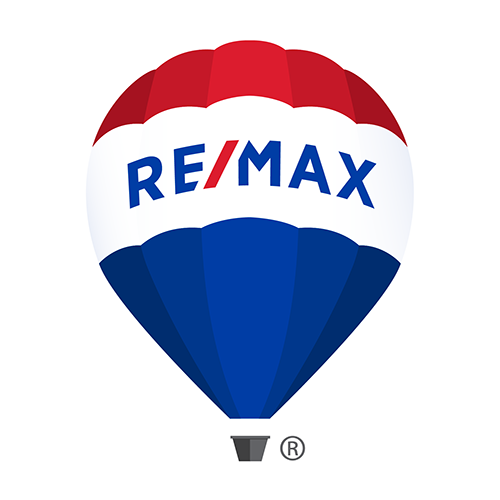152 Park Drive
Offered at: $525,000
MLS®: A2214983
Welcome to 152 Park Drive in Anzac: A rare opportunity to own a private paradise nestled on a picturesque, tree-lined 1.99-acre lot. This home offers the perfect blend of tranquillity, natural beauty, and modern comfort. Designed with a light and airy aesthetic, it provides a seamless indoor-outdoor living experience. With the lake just steps away and a spacious attached triple car garage that doubles as a recreation area, this property is ideal for anyone seeking a serene escape from the city.Set on a sprawling, private acreage, the home strikes an ideal balance between peaceful seclusion and everyday convenience. The nearby lake invites you to enjoy peaceful walks, fishing, or simply unwinding by the water. The spacious attached garage occupies the main level of the home and features in-floor heat, freshly painted floors, oversized windows, and enough space for vehicles, tools, storage, or recreation. Currently being used as a family and games room, this area could easily be reimagined to include additional bedrooms if desired. A convenient two-piece bathroom on this level is ready for expansion to include a shower or tub.Upstairs, the main living space is bright and inviting with hardwood floors, crisp white walls, and floor-to-ceiling windows that fill the home with natural light. The open-concept layout connects the kitchen, dining, and living areas to create a welcoming atmosphere perfect for family time or entertaining guests.The well-appointed kitchen features new stainless steel appliances (2019), white cabinetry, and ample counter space—making meal preparation both easy and enjoyable. From here, step onto the expansive new deck that spans the length of the home and enjoys afternoon sun, offering the perfect setting for outdoor dining or relaxing with a view.The upper level also includes two bedrooms, including a spacious primary suite with dual closets, a beautifully finished bathroom with a two-person walk-in shower and clawfoot tub, and a den cur rently used as a dining room that could also serve as a third bedroom or office.Additional features include a second garage ready for your finishing touches, a large deck connecting to the hot tub and overlooking the fire pit, and Central A/C to keep the home cool and comfortable all summer long.Schedule your private tour today of this truly extraordinary property. (id:6769)
Quick Stats
Key Home Data
2
BATH(S)
3
BED(S)
1766
SQFT
YES
SHOWING AVAILABLE
Property Type:
Single Family Home Ownership:
Freehold
Payment Calculator
Calculate your monthly mortgage payment.
Mortgage Amount
$
Amortization
years
Payment Freq.
Interest Rate
%
Calculating...
All About the Details
See specific details below.
Neighbourhood Statistics
Get to know your neighbourhood.










































