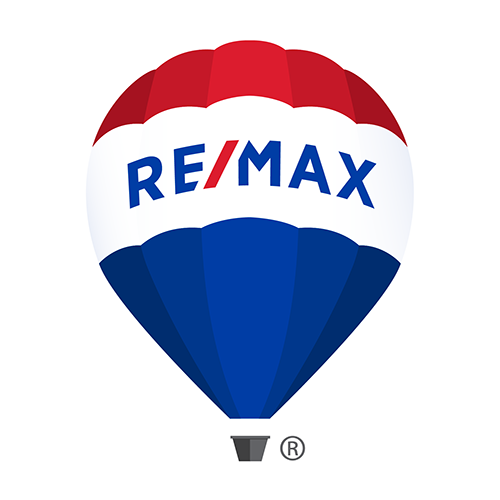117 Saline Creek Way
Offered at: $450,000
MLS®: A2227954
Welcome to 117 Saline Creek Way: A beautifully maintained two-storey home, lovingly cared for by its owners for the past 14 years and nestled in a quiet, family-friendly neighbourhood in the heart of Timberlea. With charming curb appeal, an oversized heated garage complete with its own bathroom, a separate entry basement, and thoughtful updates throughout, this home is truly a standout.From the moment you arrive, you’ll appreciate the inviting front porch—perfect for morning coffee or relaxing with friends. Inside, the pride of ownership is evident. The spacious living room features a cozy gas fireplace and a large front window that floods the space with natural light. The adjacent kitchen has been tastefully upgraded with granite countertops (2019), gold hardware on the cabinets, and stainless steel appliances, including a brand new stove (2025) and updated microwave, fridge, and dishwasher (2021). A mounted TV in the dining area is also included in the sale. Completing the main level is a convenient two-piece bathroom and stacked laundry tucked neatly away.Upstairs, you'll find three spacious bedrooms including a primary suite that comfortably fits a king-sized bed, with a walk-in closet and private four-piece ensuite. Downstairs, a fourth bedroom is located in the fully developed lower level, which offers a separate side entrance, ideal for long-term guests or added flexibility. A wet bar added in 2020 makes this space perfect for entertaining, and the in-floor heat ensures it stays warm and cozy year-round. Additional upgrades include central A/C and a new hot water tank (2021).What truly sets this home apart is the incredible 22x26 detached garage—heated with in-floor heat, finished with built-in shelving, and complete with its own two-piece bathroom. Whether you're dreaming of a workshop, home gym, or man cave, this is the space you’ve been waiting for.With exceptional value, a functional layout, and move-in ready condition, 117 Saline Creek Way is ready t o welcome its next owners. Schedule your private tour today. (id:6769)
Quick Stats
Key Home Data
4
BATH(S)
4
BED(S)
1463
SQFT
YES
SHOWING AVAILABLE
Property Type:
Single Family Home Ownership:
Freehold
Payment Calculator
Calculate your monthly mortgage payment.
Mortgage Amount
$
Amortization
years
Payment Freq.
Interest Rate
%
Calculating...
All About the Details
See specific details below.
Neighbourhood Statistics
Get to know your neighbourhood.










































