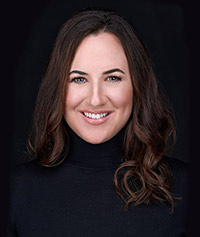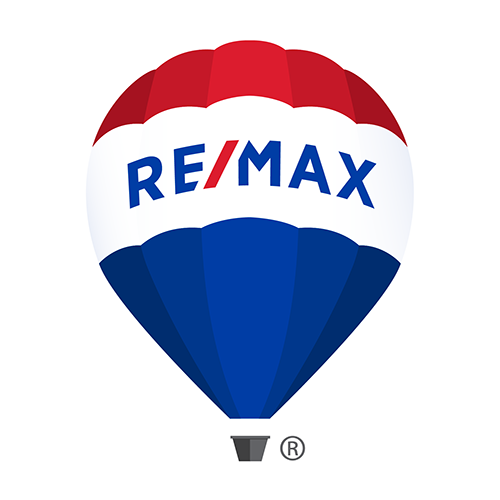136 Gravelstone Way
Offered at: $574,888
MLS®: A2237632
BONUS ROOM, JUST UNDER A 6000 SQ FT LOT BACKING GREENSPACE, SEPARATE ENTRANCE, UPDATED VINYL PLANK FLOORS, AND A RENOVATED BASEMENT AND MAIN FLOOR OFFICE. Ready for immediate possession 136 Gravelstone Way, located in the heart of Stone Creek, only a block away from Stoney Creek Plaza with shopping, restaurants, and more. This fully developed home offers ample space with over 2,800 square feet of living space. The main and upper level have 1950 sq ft that offers a spacious main level featuring a bright front office/den, LVP flooring, and open-concept living area with a generous-sized kitchen with a large island, eat-up breakfast bar, walk-through pantry, loads of cabinets, and countertop space. Your great room features a gas fireplace, a bank of windows all overlooking your yard and green space views. Plus, there is a large dining room with sliding garden doors leading to your oversized deck. The main level is complete with a main floor laundry and direct access to your attached garage. The upper level offers a Bonus Family room, and 3 great-sized bedrooms. The Primary bedroom features a walk-in closet and full ensuite with a large soaker tub, stand-up shower, and oversized vanity. The lower level was renovated in 2020 and offers a kitchen, living room, 4th and 5th bedrooms, full bathroom, and in-suite laundry. This space has been a mortgage helper and currently has a long-time tenant who has been there for 5 years, paying $1200.00 a month and is willing to stay. The exterior of the home has an attached heated double garage with high ceilings. Plus, you have a huge landscaped and fenced yard with an oversized two-tiered deck featuring a built-in hot tub that features a privacy fence around it. Added features are central a/c, large shed, and the home has been painted with bright neutral colors 50% of the appliances have been updated, basement has its own heating system operated by smart thermostat. Call today for your private tour. (id:6769)
Quick Stats
Key Home Data
4
BATH(S)
5
BED(S)
1948
SQFT
YES
SHOWING AVAILABLE
Property Type:
Single Family Home Ownership:
Freehold
Payment Calculator
Calculate your monthly mortgage payment.
Mortgage Amount
$
Amortization
years
Payment Freq.
Interest Rate
%
Calculating...
All About the Details
See specific details below.
Neighbourhood Statistics
Get to know your neighbourhood.










































