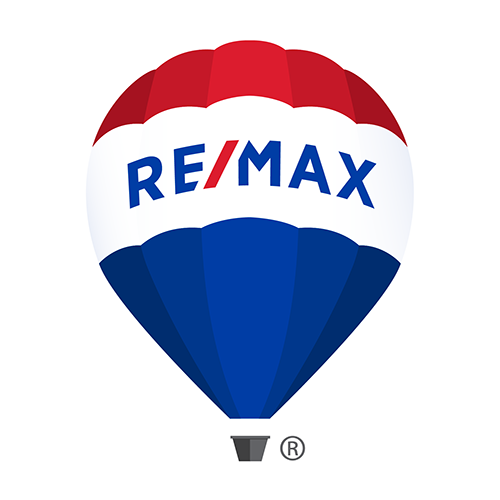178 Prospect Drive
Offered at: $750,000
MLS®: A2246049
Welcome to 178 Prospect Drive: A thoughtfully upgraded executive home backing onto peaceful green space, featuring a fully legal basement suite and a rare heated triple car garage. This beautifully designed property offers timeless finishes, incredible outdoor living space, and added income potential—all in one of Fort McMurray’s most desirable neighbourhoods - Stonecreek Landing.The long concrete driveway easily accommodates three vehicles and leads to a finished 30x22 attached triple garage with in-floor heat, built-in speakers, 220V plug, a gas line, and two overhead doors. The exterior is finished with fresh landscaping and a covered front entryway that opens into a grand foyer with open-riser stairs and soaring ceilings. Crown mouldings and engineered hardwood floors add warmth and refinement throughout the main level.The heart of the home features a gorgeous gas fireplace finished in stone veneer with a live edge wood mantle, LED lighting, and built-in speakers. Zebra blinds dress the windows, and thoughtful touches like quartz counters, under-cabinet lighting, and cabinet slide-outs elevate the experience in the chef’s kitchen. The layout includes a large square island with grey base, cream surrounding cabinetry, and a suite of stainless appliances including a 5-burner gas stove and fridge (both 2 years old), and a new dishwasher.Off the kitchen, the pantry and mudroom offer additional storage, with laundry conveniently located at the garage entry. Garden doors lead to a stunning outdoor space from the dining room: the deck was recently refinished with a covered addition featuring pull-down blinds, built in speakers and a gas line for your BBQ. The fully fenced yard backs onto green space and offers raised garden beds along the fence, berry bushes (raspberry, gooseberry, blackcurrant), a lilac tree, and room to grow vegetables. Upstairs, you’ll find three spacious bedrooms plus a bonus room that could serve as a fourth bedroom. The wide plank luxury viny l plank floors (6-inch, 8mm thick) were installed two years ago, and blackout blinds are in place in the children's rooms. The primary retreat offers a walk-in closet and a luxurious ensuite with granite counters, double sinks, a two-person jetted tub, water closet and built-in speakers.The lower level of the home is a fully legal suite with a separate entrance, in-floor heat, its own laundry, a large kitchen with white cabinets and matching appliances, one bedroom, and a four-piece tiled bathroom. Additional features include central air conditioning, on-demand hot water (3 years), water softener (3 years), recently serviced furnace, central vac, and exceptional storage throughout.This is a rare opportunity to own a high-end home with garage space, revenue potential, and backyard serenity—all in a family-friendly neighbourhood near trails, parks, schools, and many great Stonecreek amenities. Schedule your private tour today. (id:6769)
Quick Stats
Key Home Data
4
BATH(S)
5
BED(S)
2069
SQFT
YES
SHOWING AVAILABLE
Property Type:
Single Family Home Ownership:
Freehold
Payment Calculator
Calculate your monthly mortgage payment.
Mortgage Amount
$
Amortization
years
Payment Freq.
Interest Rate
%
Calculating...
All About the Details
See specific details below.
Neighbourhood Statistics
Get to know your neighbourhood.










































