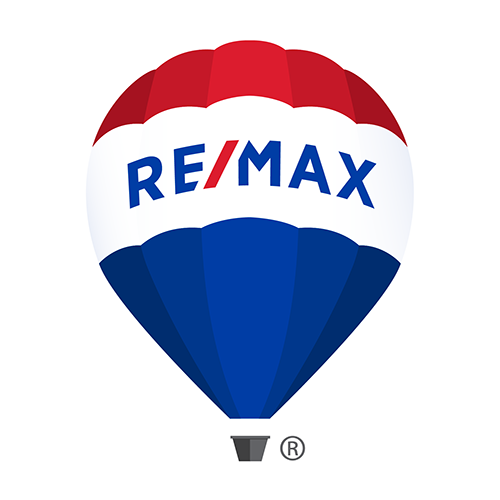129 Wapiti Crescent
Offered at: $475,000
MLS®: A2248587
Flooded with natural light and packed with updates, this move-in ready gem delivers style, comfort, and space in a fantastic location next to a walking path and only a 2-minute walk to the Birchwood Trails! Step inside to a warm, inviting main floor with rich laminate flooring in the living room and all three bedrooms, tile at the front entrance, dining area, and kitchen, plus a cozy electric fireplace in the living room for those perfect evenings in. The kitchen is beautiful and bright with stainless steel appliances (dishwasher 2024, fridge 2016, oven 2022), refreshed cupboards, fresh backsplash, and modern hardware. Your spacious primary suite offers a double closet, wallpaper accent wall, and an updated 2-piece ensuite bathroom (2018), while the full main bathroom was also tastefully redone with a beautiful tiled shower, granite counters, updated vanity, and stylish fixtures. A separate entrance is found off the kitchen and leads to the fully finished and renovated basement featuring a large rec room with a corner electric fireplace, den/office, massive bedroom (new flooring 2025), gorgeous 3-piece bathroom with shower (all updated 2023), and a huge laundry room with cabinets, storage, and wash basin. Major upgrades mean peace of mind - electrical panel (2014), R60 insulation (2025), whole-house repaint (2023), shingles/eaves (house 2015, garage 2025), windows (2002 & basement 2019), and more. Outside, enjoy a charming front porch, freshly paved driveway (2025) with room for 4 vehicles or RV parking, and a heated, drywalled double detached garage with new double overhead door (2019). The big backyard offers 2019 fencing, fire pit, garden shed, side gate (great for quad access!), storage behind the garage, play structure, and plenty of room to play or entertain. With air conditioning, hot water on demand, and every big-ticket item already done, all that is left to do is move in and fall in love! Come see it today before it’s gone! (id:6769)
Quick Stats
Key Home Data
3
BATH(S)
4
BED(S)
1301
SQFT
YES
SHOWING AVAILABLE
Property Type:
Single Family Home Ownership:
Freehold
Payment Calculator
Calculate your monthly mortgage payment.
Mortgage Amount
$
Amortization
years
Payment Freq.
Interest Rate
%
Calculating...
All About the Details
See specific details below.
Neighbourhood Statistics
Get to know your neighbourhood.








































