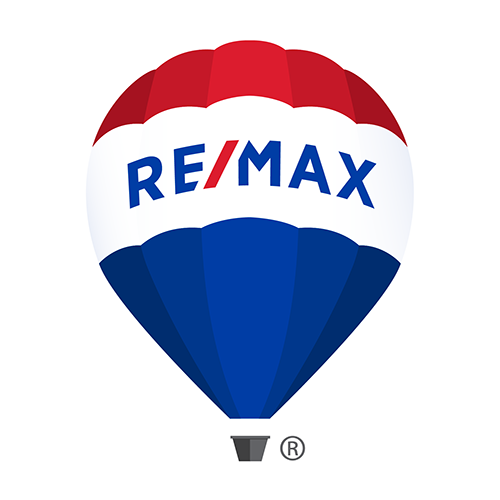251 Pacific Crescent
Offered at: $599,900
MLS®: A2252027
Welcome to 251 Pacific Crescent, a beautifully designed family home in the heart of Timberlea that blends elegance, comfort, and function at every turn. From the moment you step inside, you’re greeted by a bright entryway with high ceilings, a statement-making maple railing, and updated light fixtures that set a modern and inviting tone.The main floor is an entertainer’s dream, featuring an open-concept kitchen, dining, and living area that flows effortlessly together. The kitchen boasts quartz countertops, shaker-style cabinetry, stainless steel appliances, and a stylish backsplash, while the dining space is bathed in natural light from oversized windows overlooking the backyard. The living room, complete with hardwood flooring and a cozy gas fireplace, is the perfect spot to gather with family and friends. A functional mudroom off the garage, main-floor laundry with built-ins, and a convenient powder room add everyday practicality.Upstairs, you’ll find three spacious bedrooms, including a stunning primary suite with a large walk-in closet and a spa-inspired 5-piece ensuite featuring a soaker tub, standalone shower, double vanity, and quartz counters. A 4-piece main bath completes the upper level. The fully developed basement expands your living space with a recreation room, wet bar, an additional bedroom, full bath, and even a rough-in for laundry — ideal for teens, guests, or extended family.Step outside to the ethereal south-facing backyard, where a deck, patio, raised flowerbeds, and firepit create a perfect outdoor retreat. Backing onto a serene park and greenbelt with direct access to trails, it’s a private oasis made for entertaining and relaxation.Additional highlights include fresh paint throughout, central vac, water softener, and a 20 X 21 heated attached garage. Ideally located close to schools, parks, and amenities, this home is truly Pinterest-worthy and move-in ready.251 Pacific Crescent – A family home with style, space, and soul. Check ou t the photos, floor plans and 3D tour and call today to book your personal viewing. (id:6769)
Quick Stats
Key Home Data
4
BATH(S)
4
BED(S)
1711
SQFT
YES
SHOWING AVAILABLE
Property Type:
Single Family Home Ownership:
Freehold
Payment Calculator
Calculate your monthly mortgage payment.
Mortgage Amount
$
Amortization
years
Payment Freq.
Interest Rate
%
Calculating...
All About the Details
See specific details below.
Neighbourhood Statistics
Get to know your neighbourhood.










































